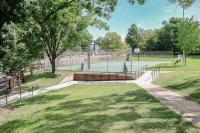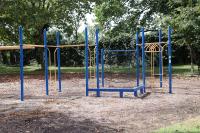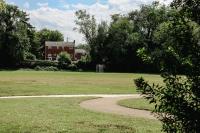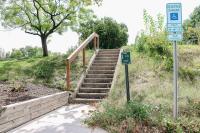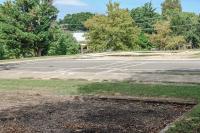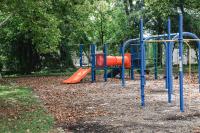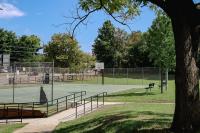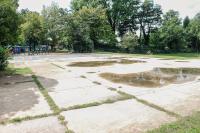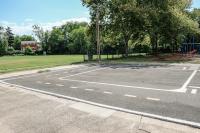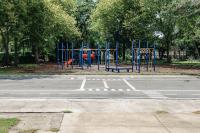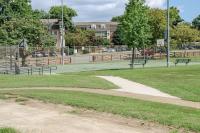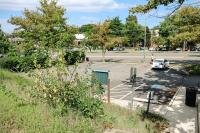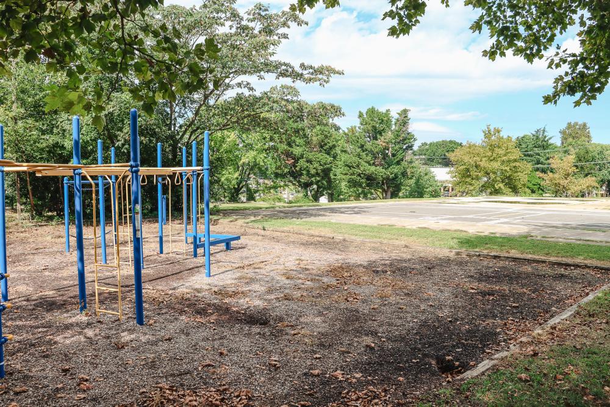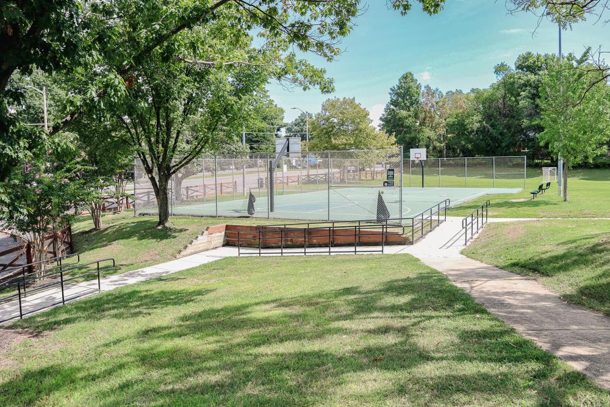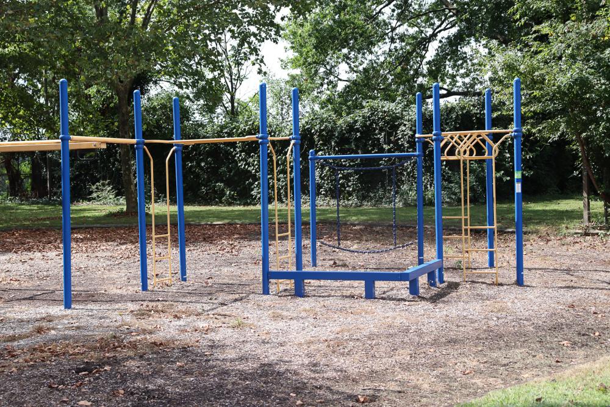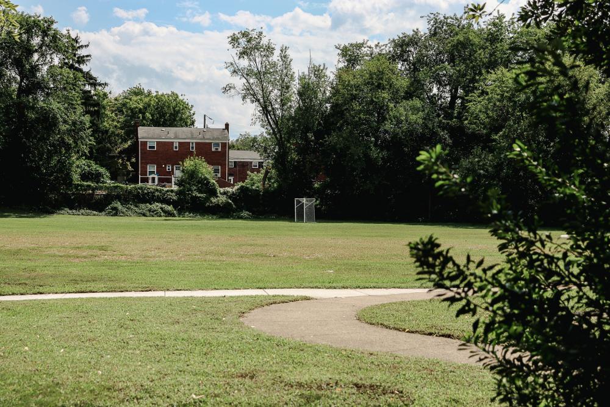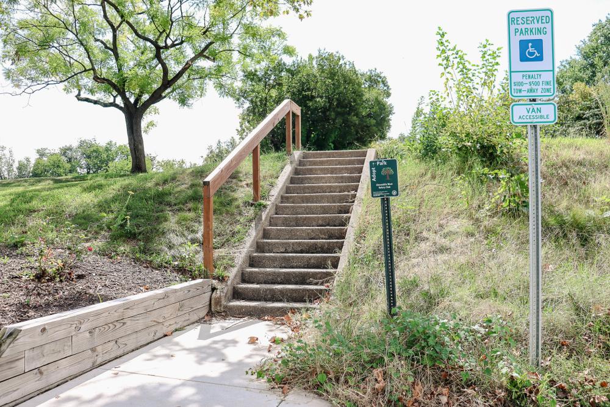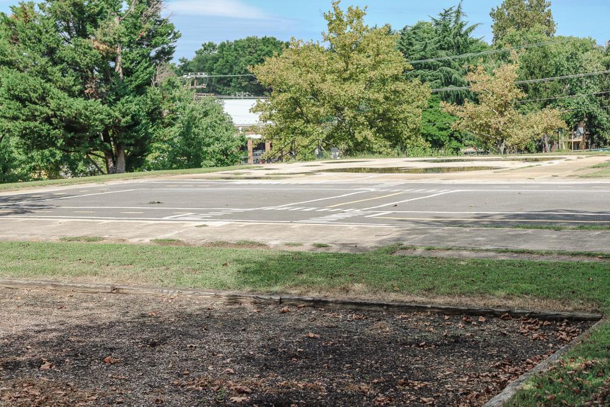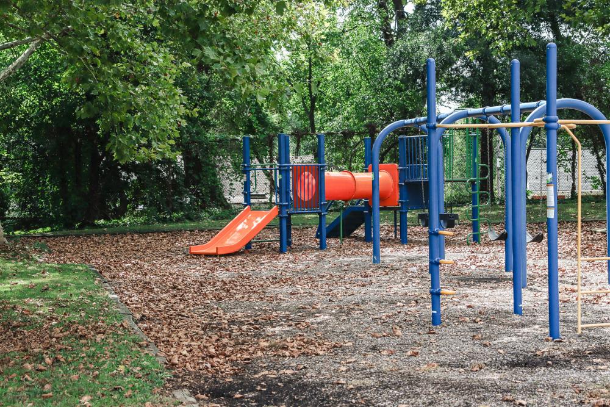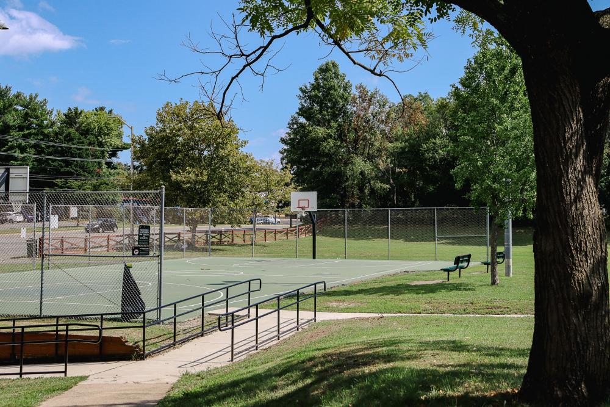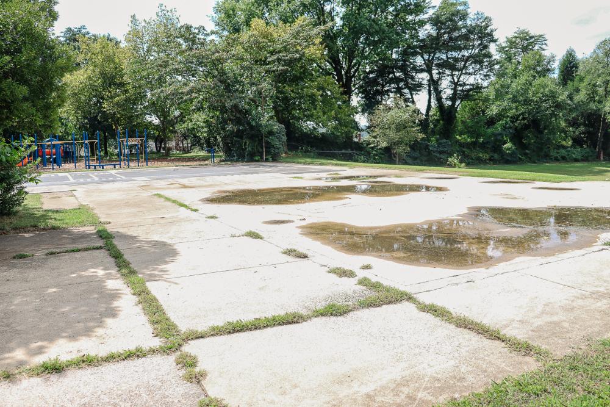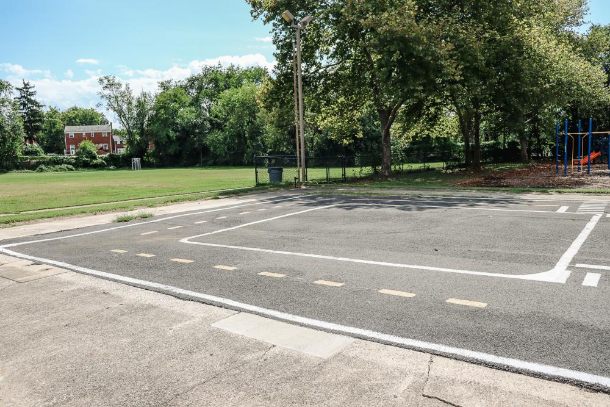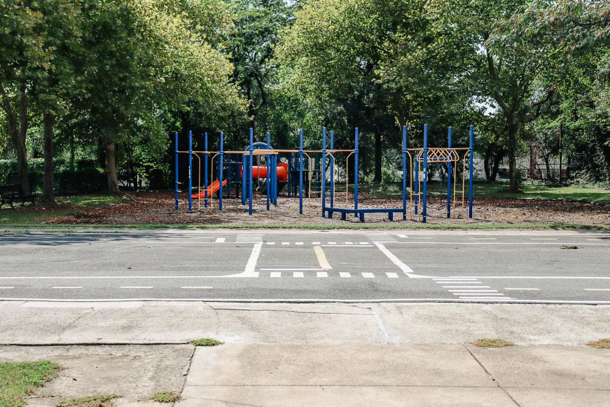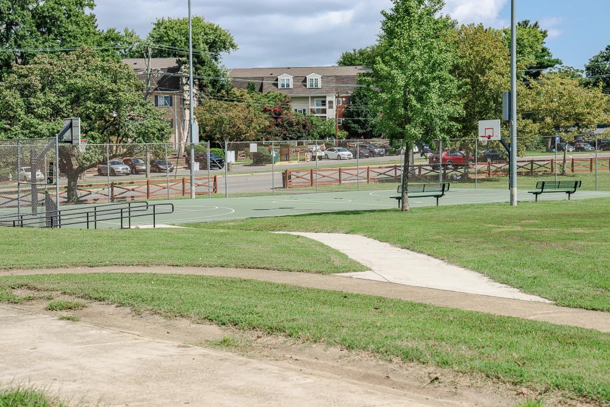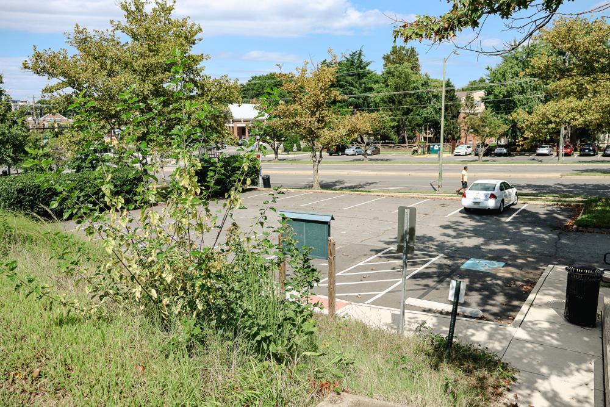John Ewald Park Improvements
Help Shape the Future of Ewald Park!
If you are unable to attend the public hearing, comments will be accepted by mail or email until 5 p.m. on Wednesday, June 25, 2025. Submit comments via email to judy.lo@alexandriava.gov or via regular mail City of Alexandria, Department of Recreation, Parks and Cultural Activities, Attn: Ewald Park Improvements, 1108 Jefferson St. Alexandria, VA 22314

Park and Recreation Commission Approves the 2025 Park Improvement Recommendations
The City of Alexandria Park and Recreation Commission will hold a public hearing on Thursday, June 26, 7 p.m. at Patrick Henry Recreation Center, 4653 Taney Avenue, to discuss the park improvement recommendations for John Ewald Park, located at 4452 Duke Street.

View a Video of the Future Park Improvements!
Click here to view the proposed park recommendations and park concept designs.
Project Documents
Updated June 11, 2025
Park Improvement Goals and Objectives
The overarching goals of the park are to:
- Be a safe place for children to explore
- Be a place to create social connections
- Be a place full of community activities
As you consider the park improvement recommendations, the following principles have been established.
- Enhance Lighting and Security: Improve lighting throughout the park, including pathways and activity areas. Consider visibility other approaches to ensure safety and to promote a sense of security.
- Incorporate Shade: Add shaded areas (natural and structured) to enhance comfort and usability.
- Preserve and Replace Vegetation: Preserve existing vegetation wherever possible. For any vegetation removed, replace it at a 3:1 ratio.
- Enhance Street Frontage and Safety: Beautify and secure the Duke Street frontage with plantings, fencing, and well-defined arrival points.
- Park Beautification: Add plantings in strategic locations and collaborate with community groups to ensure long-term maintenance.
- Support Multi-Generational Uses: Provide activity areas that support programming and create opportunities for social interactions with diverse groups.
- Ensure Accessibility: Apply best practices for accessibility, inclusion and comply with ADA requirements.
- Integrate Public Art: Collaborate with the City’s Office of the Arts to incorporate public art in the park.
- Parkour Equipment: Include the community funded Parkour equipment in the design, which was fundraised by the community.
- Promote Sustainability: Implement sustainability measures to improve park conditions and leave it better for future generations.
Please note these principles may not be fully represented or diagrammed in the park concepts.
Previous Meeting Presentations
- May 15, 2025 Park and Recreation Commission Meeting
- May 1, 2025 Community Meeting Presentation
- May 1, 2025 Community Meeting Recording
- January 30, 2025 Community Meeting Presentation
- January 30, 2025 Community Meeting Recording
- January 27, 2025 Wakefield-Tarleton Civic Association Presentation
- December 11, 2024 Community Meeting Presentation
- December 11, 2024 Community Meeting Recording
- December 11, 2024 Community Meeting Question/Comment Report
- December 11, 2024 Park Concept Options- Summary/Comparison
- August 2024, Preliminary Archaeological Assessment
Community Survey Results
2015 Ewald Park Improvement Plan
- Update on proposal to amend Ewald Park Plan to include Parkour Equipment (2018)
- November 15, 2018, 7 p.m. - Park & Recreation Commission scheduled to vote on proposed amendment
- November 3, 2018 - Open house held & community feedback received
- September 20, 2018 - Presentation at Park & Recreation Commission
- E-mail responses to Ewald Park Draft Improvement Plan from adjacent civic associations & neighbors (2015)
Project Information
John Ewald Park (4452 Duke St)
About the Park
The 3.88-acre park located in the West End of Alexandria currently has a lighted basketball court, playground, and parking lot. Anticipated improvements include the renovation and relocation of the playground, Parkour fitness equipment, and stormwater management recommendations gathered from the public.
Endorsed Recommendations
In 2014, the process to improve John Ewald Park started with reaching out to the community for their input on desired changes. In 2015, the Parks and Recreation Commission approved the following recommendations. While all of these items have been endorsed, the current funding will only cover the relocation of the playground, parkour equipment, ADA, and stormwater requirements.
- Create a turnaround & landscaped median in the parking lot
- Create pedestrian entrance near Duke St./Jordan intersection
- Install a second basketball court & maintenance path
- Renovate the turf & install a walking path
- Replace the paved blacktop with two multi-use courts
- Restore the existing playground to forest area
- Work with Alexandria Police Department to improve park safety, particularly in areas not visible from Duke Street
- Move the playground to the west side of the park
- Install shade structure & picnic area
- Reserve a space for a community building
During the project planning phase, we will conduct additional community outreach to evaluate the ten recommended priorities.
Check out the 2015 Neighborhood Parks Improvement Plan for more information.
Completed Improvements
Since the endorsement of the plan, the following park improvements have been completed:
- Barrier removal for the accessible route connecting to the basketball court & playground (2021)
- Installation of an interim “traffic garden” in the footprint of the former pool area (2021)
- Installation of one van-accessible ADA parking space (2021)
- Demolition & removal of the pool building and pool (2020)
- Installation of a new Park Identification sign, benches & pedestrian entrance along Duke Street; Recommendation #2 (2019)
Project Schedule & Process
Updated June 11, 2025
*Project Updates
Fall 2025: Procurement is near complete for the design services and the consultant will be hired this fall. The Office of the Arts initiated the public art project and formed the Public Art Task Force, which held its first meeting in September. The Public Art Task Force will meet again in October to finalize the public art workplan.
Summer 2025: On June 26, the Park and Recreation Commission approved the 2025 Ewald Park Improvement Recommendations. Procurement of a design team is underway this summer. On June 24, City Council also authorized staff to submit a Land and Water Conservation Fund (LWCF) grant application in support of the project, with applications due in late August.
In August, staff submitted the LWCF grant application and issued a task order to initiate design services. Procurement for additional design support will continue this fall.
May/June 2025: The public comment period closed on May 21. A Park and Recreation Commission Public Hearing is scheduled for Thursday, June 26, 7 p.m. at Patrick Henry Recreation Center, 4653 Taney Avenue, to discuss the park improvement recommendations.
March/April 2025: The community survey closed on February 12 and staff provided an update to the Park and Recreation Commission on February 20. Staff evaluated the survey results and started work on an updated park concept, including developing draft improvement recommendations, based on the feedback. A cost estimator was hired to develop concept phase cost estimates. Staff also provided an update to City Council and responded to budget questions, as part of the Proposed FY 2026 -2035 CIP budget process. Concepts were developed for the playground and presented to the Patrick Henry Recreation student council for further input. A consultant was hired to prepare conceptual renderings depicting the proposed park concept and improvement recommendations. The updated park concept and draft improvement recommendations will be presented to the community during a 30 day public comment period from April 21 - May 21. All materials for the public comment period will be publicly available on the project website starting April 21.
January/February 2025: Two park redesign concepts were developed based on the results of the fall 2024 community survey. Staff are obtaining community feedback about the design concepts. Community engagement is scheduled throughout December, January and February. The park design survey will be open through February 12 and can be accessed on the project webpage.
November/December 2024: A pop-up event was held on November 16 at the park. Staff continues planning phase work including park design options. A community engagement schedule was finalized, with events scheduled for December 11, December 16, January 30, and February 10.
September/October 2024: A community survey regarding the 2015 park improvement recommendations was released in late August. The survey will be open until October 31. Staff are planning additional community engagement this fall and winter. Other planning phase activities are in progress.
July/August 2024: Staff began initiating the project in the project management system and prepared the community survey and project webpage. Staff continues to work on collecting site data, existing conditions, and site analysis.
Planning Phase
Complete
Estimated Timeline:
July 2024 - June 2025
- Conduct community engagement to reaffirm park goals & objectives
- Revisit park improvement recommendations & identify updates.
- Complete park asset conditions assessment
- Conduct park & recreational facility gap analysis
- Collect site data
- Develop site design concepts
- Develop a preliminary cost estimate
- Coordinate with partner departments
- Continue to research grant funding opportunities for construction
- Hold Park & Recreation Commission Public Hearing
Design Phase
Current
Estimated Timeline:
July 2025 - September 2026
- Refine & complete technical design for proposed park program & project requirements
- Complete construction documents
- Obtain required permit approvals
- Conduct final cost estimating
- Determine project phasing
- Coordinate with partner offices
- Seek grant funding opportunities
Construction Phase
Construction Procurement Phase:
October 2026 - December 2026
Construction Start:
January 2027 - June 2027
- Conduct competitive bidding process for construction services
- Implement Park Plan in phases
- Obtain construction permits
- Seek grant funding for construction/park plan phasing
Scheduled Community Engagement
- Park and Recreation Commission Public Hearing
When: Thursday, June 26, 7 p.m.
Where: Patrick Henry Recreation Center, 4643 Taney Ave.
Previous Community Engagements
- Park and Recreation Commission Presentation
When: Thursday, May 15, 7 p.m.
Where: Charles Houston Recreation Center, 901 Wythe St. - Community Cookout
When: Wednesday, May 7, 6-7:30 p.m.
Where: Ewald Park, 4452 Duke St.
Drop by our table to view display boards, discuss the park concept with staff, and share your feedback. - Ewald Park Virtual Community Meeting #3
Thursday, May 1, 7:30 p.m. - RecFest 2025
Saturday, May 3, 10 a.m.-2 p.m.
Patrick Henry Recreation Center, 4643 Taney Ave. - Ewald Park Community Meeting/Open House #3
Thursday, April 24, 7 p.m. There will be a formal presentation at 7:30 p.m.
Patrick Henry Recreation Center, 4643 Taney Ave. - Park and Recreation Commission Update
February 20, 2025, 7 p.m. - Community Open House #2
February 10, 2025, 7 p.m.
Patrick Henry Recreation Center, 4643 Taney Ave. - Virtual Community Meeting #2
January 30, 2025, 7 p.m. - Wakefield-Tarleton Civic Association Meeting
January 27, 2025, 7 p.m.
Alexandria Police Headquarters, 3600 Wheeler Ave. - Community Open House #1
Monday, December 16, 7 p.m.
Patrick Henry Recreation Center, 4643 Taney Ave. - Ewald Park Concept Survey 2025
- To obtain feedback about two proposed park concepts
- Virtual Community Meeting #1
Wednesday, December 11, 7 p.m. - Ewald Park Pop-Up Event
Saturday, November 16, 11 a.m. - 1 p.m.
John Ewald Park, 4452 Duke St. - Ewald Park Survey 2024
- To identify the improvements our community values most


