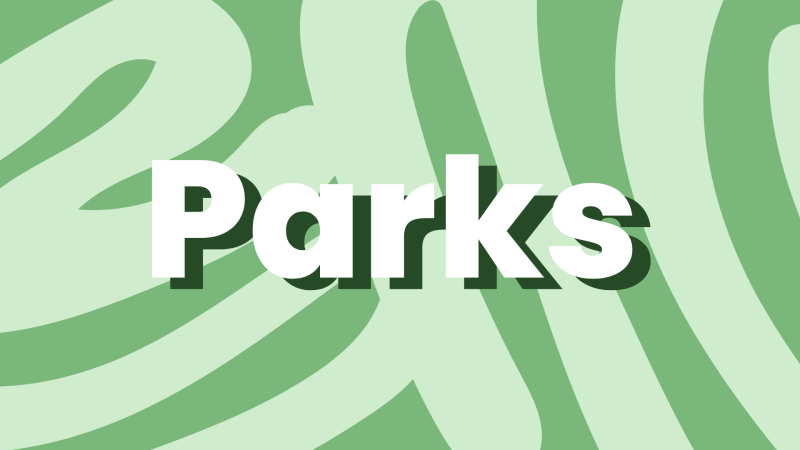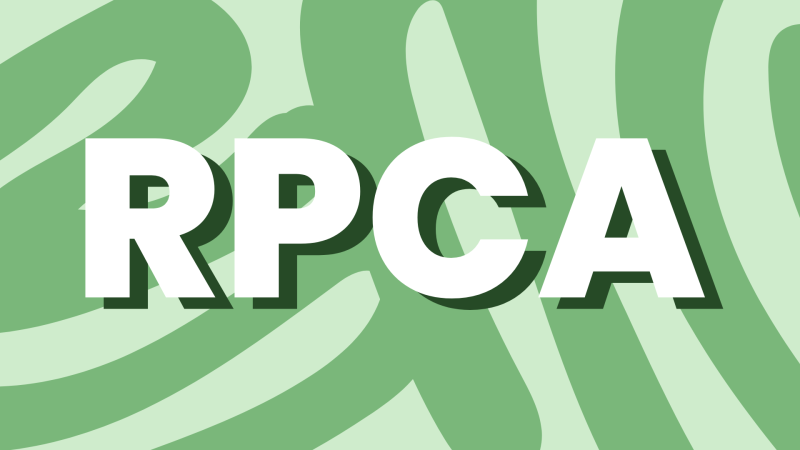Alexandria Park Plans
Alexandria Typology Park Plans
In 2012, the Division of Park Planning, Design, and Capital Development began developing Park Plans by park typology. This planning process breaks out the City's open spaces into groups based on their size and uses, allowing us to develop plans for parks that share similar characteristics and improvement needs, as shown in the table below. Through this multi-year effort, RPCA intends to determine budgeting priorities and recommendations for both short and long term incremental improvements, ensuring the parks serve Alexandria's needs now and into the future. View a complete list of City's parks and open spaces shown by typology.
Park Types (PDF)
- Citywide Parks: Contains multiple uses within a park boundary; attracts visitors from all over the City
- Size: 10 to 50 acres
- Service Area: 0 - 25 miles
- Completed: 2014
- Estimated Re-visit date: 2024
- Neighborhood Parks : May include multiple uses within park boundary; attracts nearby residents
- Size: 0.5 acres to 10 acres
- Service Area: 0-5 miles
- Completed: 2016
- Estimated Re-visit date: 2026
- Pocket Parks: Small open space; mainly single use attracting nearby residents
- Size: Under 0.5 acres
- Service Area: 0.5 miles or less
- Completed: 2020
- Estimated Re-visit date: 2030
- Natural Resource Areas: Includes open spaces that are primarily passive-use or preservation areas.
- Size: No minimum or maximum
- Service Area: Citywide
- Estimated Plan Timeline: 2026
- Shared Use: Includes parks that share facilities with schools and recreation centers
- Size: 5-20 acres (average)
- Service Area: 0-25 miles
- Completed: 2018 Long-Range Educational Facilities Plan
- Destination/Historical: Attracts users from beyond the region because of unique features.
- Size: Varies
- Service Area: 0-100+ miles
- Est Plan Timeline: Park Plans completed individually for these sites because of their unique character.
- Regional: Includes lands or facilities administered by other regional entities
- Size: 50-75 acres
- Service Area: 0-100+ miles
- Corridors/Linear Parks/Trailways: Includes trailways, corridors and linear parks that serve primarily as linear bikeway corridors; may include right-of-ways
- Size: No Minimum or Maximum
- Service Area: 0-100+ miles
- Included as part of the Bicycle/Pedestrian Master Plan
Pocket Park Planning
The Pocket Parks Improvement Plan (Plan) examines the City’s 25 pocket parks (parks that are municipally owned and less than 0.5 acres). The Plan seeks to study and understand the existing conditions and future needs for these parks. Through the Plan, RPCA will determine short- and long-term incremental improvements for these parks.
Through 2018, community engagement efforts were carried out to learn more about the parks and what the community would like to see enhanced, transformed, and preserved. RPCA used this information to develop the draft Plan for all 25 City pocket parks. During Summer 2019, RPCA sought feedback on the plans and in Fall 2019 updated the recommendations to reflect the community response. The individual pocket park plans can be viewed below. Staff presented the final draft plan to the Park and Recreation Commission on January 16, 2020 and on February 20, 2020 endorsed it. The final Plan can be viewed here.
Note: This Plan supports the implementation of the approved 2002 Strategic Master Plan for Open Space, Parks & Recreation.
Individual Park Plan Sections of the Pocket Parks Improvement Plan:
- 48 South Early Street Park
- 585 East Nelson Avenue Park (Previously called Potomac Triangle Park during the community process.)
- 1301 Powhatan Park
- 2304 East Randolph Avenue Park
- Armory Tot Lot Park
- Braddock & Commonwealth Dog Area
- Charles Hill Park
- Chetworth Place Park
- Elbert Triangle Park
- Gentry Park
- Hillside Park
- Hunter Miller Park
- Interior Park
- Lake Cook Pocket Park
- Le Bosquet at Sunnyside Park
- Lynhaven Gateway Park
- Lynhaven Park
- Mason Avenue Mini Park
- Pendleton Park
- Portner Park
- Ruby Tucker Park
- St. Asaph Park
- Sunset Mini Park
- Washington Way
- Woodbine Tot Lot
Neighborhood Park Planning
In Fall 2014, the Department of Recreation, Parks and Cultural Activities began a public process to develop a Neighborhood Parks Improvement Plan for the 17 neighborhood-serving parks throughout the City. We characterize these parks as being 0.5 - 10 acres with a service area of up to 0.5 miles. The Plan aims to reflect the community feedback we received over the twelve month process, and will serve as a guide in setting priorities and budgeting for enhancing our parks and, subsequently, improving the health of Alexandria’s natural environment and its people. View the Neighborhood Parks Improvement Plan in its entirety.
The Park and Recreation Commission endorsed the plan on November 19, 2015. City Council will receive the plan at its Legislative Session on March 8, 2016 (previously scheduled for January 26, 2016).
Note: This Plan supports the implementation of the approved 2002 Strategic Master Plan for Open Space, Parks & Recreation
Related Documents
Neighborhood Park Improvement Plans Appendix
Individual Park Plan Sections of the Neighborhood Parks Improvement Plan:
- Angel Park
- Beach Park
- Beverley Park
- 3550 Commonwealth Ave
- Chambliss Park
- Ewald Park
- E-mail responses to Ewald Park Draft Improvement Plan from adjacent civic associations and neighbors (2015)
- Update on proposal to amend Ewald Park Plan to include Parkour Equipment (2018)
- September 20, 2018 - Presentation at Park and Recreation Commission
- November 3, 2018 - Open house held and community feedback received
- November 15, 2018, 7pm - Park and Recreation Commission scheduled to vote on proposed amendment
- Goat Hill Park
- Hooff's Run Park and Greenway
- Hume Springs Park
- James Mulligan Park
- Landover Park
- Lee Center
- Luckett Ballfield & Schuyler Hamilton Jones Skate Park
- Montgomery Park
- Mount Jefferson Park & Greenway
- Powhatan Park
- Stevenson Park
- Taney Avenue Park
- Timberland Park
- Wilkes Street Park
- The design of the park improvements will be done in collaboration with the Heritage Redevelopment.
Process
The planning process followed the timeline below:
- Spring/Summer 2014: Internal research, site observations, and public outreach preparation
- Fall 2014: Public outreach and information gathering; The public feedback phase is complete, as of November 24, 2014.
- Winter 2014: Develop recommendations and conceptual draft plans
- Spring 2015: Public outreach and feedback on draft plans
- Fall 2015: Complete and release plans
- Memo to Park and Recreation Commission outlining the Neighborhood Park Plan Process (April 2014)
Citywide Park Planning
In the summer of 2012, the Department of Recreation, Parks and Cultural Activities (RPCA) began a multi-year process with the public to develop a Citywide Parks Improvement Plan. The goal of this initiative was to study and understand the existing conditions and future needs for Alexandria's parks that are over 10-acres, municipally owned, and have multiple uses, including: Ben Brenman and Armistead L. Boothe Parks, Chinquapin Park, Four Mile Run Park, Joseph Hensley Park, the Holmes Run Park System, and Simpson Stadium Park. These parks serve as vital open spaces for our community, providing recreational opportunities, areas for picnic and relaxation, and ecological benefits to the City.
The Park and Recreation Commission formally endorsed the Citywide Parks Improvement Plan on April 10, 2014. View the endorsement letter and final plan. View the appendix separately.
Staff is currently working to implement the park plan recommendations using both City Capital Improvement funds and alternative funding sources. View alternative funding program information and successes to date.
Past Public Process and Additional Materials
In fall 2012, the Department of Recreation, Parks and Cultural Activities asked for community input on the Citywide park short and long-term needs. We wanted to know how you use the parks, what you like in the parks, and what you hope to see in each of these parks in the future. By December we heard from over 585 individuals, including those who sent in comments by survey and attended workshops. Since then staff has analyzed the feedback and tried to best balance all park user input to create Draft Park Improvement Plans. Staff also received feedback on the draft plans from the beginning of May through the end of June 2013. Summaries of this outreach process are in the links below.
Four Mile Run Park, 3700 Commonwealth Avenue (map)
- Final Four Mile Run Park Improvement Plan (2014)
- Presentation from the Four Mile Workshop held on October 10, 2012
- Summary of Community Feedback on Four Mile Run Park (Fall 2012)
Simpson Stadium Park, 426 E. Monroe Avenue (map)
- Presentation from the Simpson Workshop held on October 17, 2012
- Summary of Community Feedback on Simpson Stadium Park (Fall 2012)
Chinquapin Park, 3210 King Street (map)
- Final Chinquapin Park Improvement Plan (2014)
- Presentation from the Chinquapin Park workshop held on October 24, 2012
- Summary of Community Feedback on Chinquapin Park (Fall 2012)
- Hensley Park, 4200 Eisenhower Avenue (map)
- Final Hensley Park Improvement Plan (2014)
- Presentation from the Hensley Park Workshop held on November 19, 2012
Holmes Run Park, Holmes Run Parkway (map)
- Final Holmes Run Park Improvement Plan (2014)
- Presentation from the Holmes Run Park Workshop held on November 7, 2012
- Summary of Community Feedback on Holmes Run Park (Fall 2012)
Ben Brenman and Boothe Parks, 4800 Brenman Park Drive (map)

