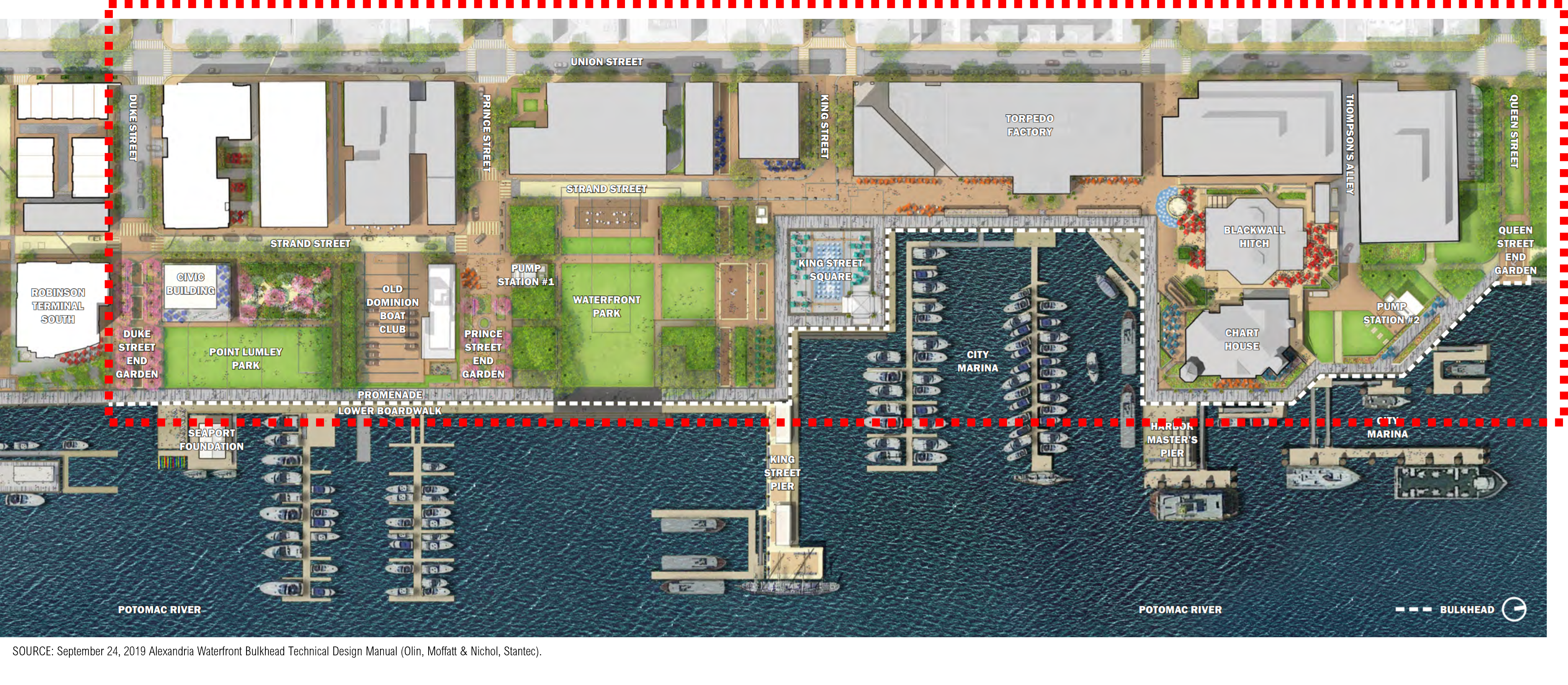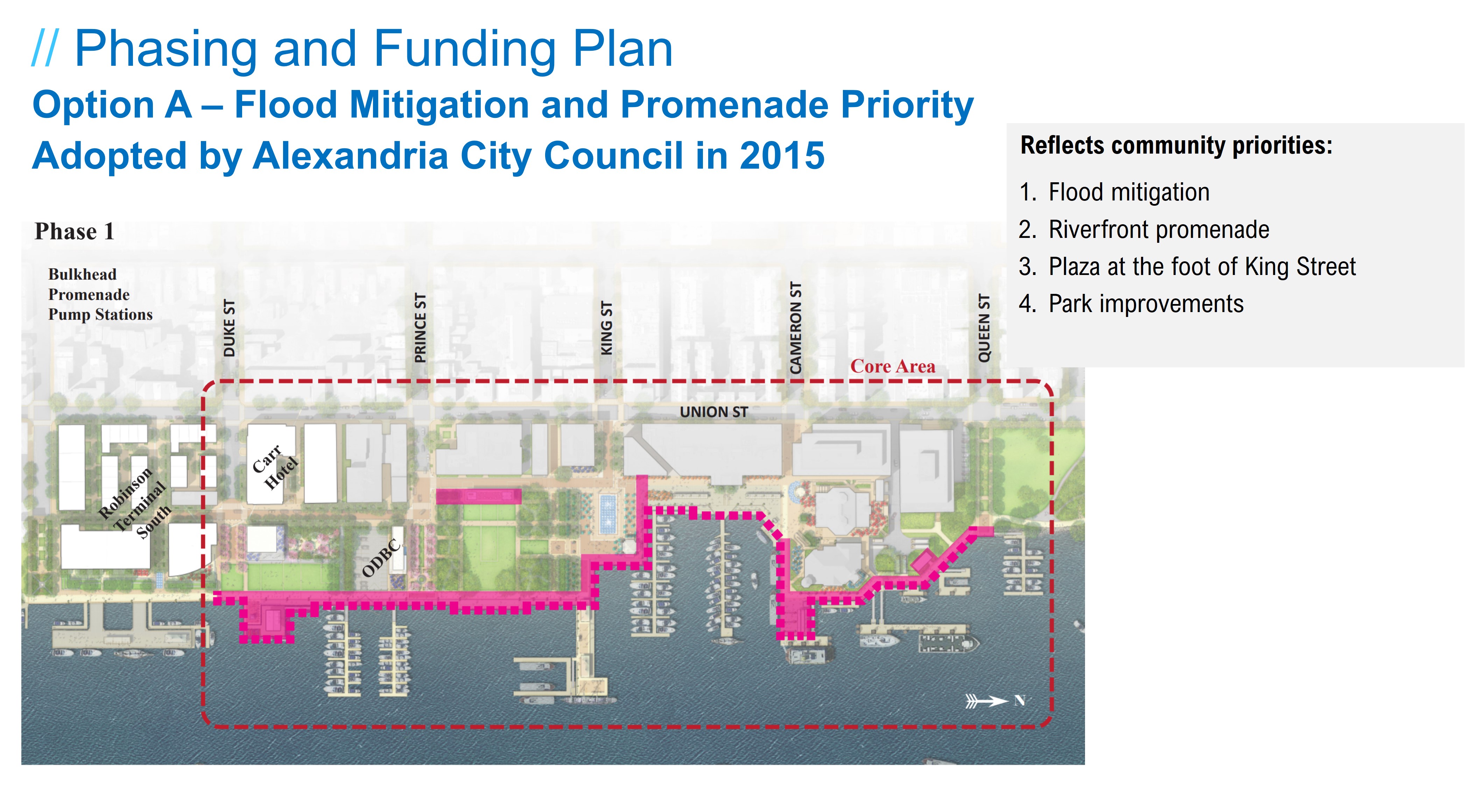
Waterfront Schematic Landscape and Concept Design
Schematic Landscape Design
For over a decade the City of Alexandria has worked towards addressing the perennial issue of flooding along Alexandria's waterfront from these sources. On February 12, 2012, City Council adopted a Waterfront Small Area Plan (Waterfront Plan) that would establish a vision for the development of Alexandria’s waterfront residential, commercial, and infrastructure assets. City staff started working with consultant teams from OLIN and URS Corporation the following year to develop schematic design documents depicting the vision of the Waterfront Small Area Plan.
Council approved the draft 15% Schematic Landscape Design on June 14, 2014.

Schematic Landscape Design Development Process
June 14, 2014: City Council Public Hearing
June 3, 2014: Planning Commission Public Hearing
May 8, 2014: Waterfront Landscape & Flood Mitigation Design Community Meeting #5
April 8, 2014: City Council Work Session
April 1, 2014: Planning Commission Work Session
March 6, 2014: Waterfront Landscape and Flood Mitigation Design Community Meeting #4
February 6, 2014: Waterfront Landscape and Flood Mitigation Design Community Meeting #3
November 4, 2013: Waterfront Landscape and Flood Mitigation Design Community Meeting #2
October 15, 2013: Waterfront Landscape and Flood Mitigation Design Community Meeting #1
Phasing and Funding Plan
On January 27, 2015, Alexandria City Council received and adopted "Option A – Flood Mitigation & Promenade," a phasing plan for implementation of the Waterfront public improvements, which was generally consistent with the following initial order of implementation:
a. completion of core area utility, roadway and other infrastructure construction required to support subsequent improvements;
b. competition of flood mitigation elements;
c. completion of Waterfront Park improvements; and,
d. completion of remaining park improvements inside the core area.

Phasing and Funding Plan Development Process
January 27, 2015: City Council Presentation
January 15, 2015: Parks and Recreation Commission
January 6, 2015: Planning Commission Presentation
December 16, 2014: Waterfront Commission
December 11, 2014: Joint Meeting of the Waterfront Commission and Park Commission
- News Release
- Public Hearing Agenda
- Public Hearing Presentation
- Phasing Option Exhibits: