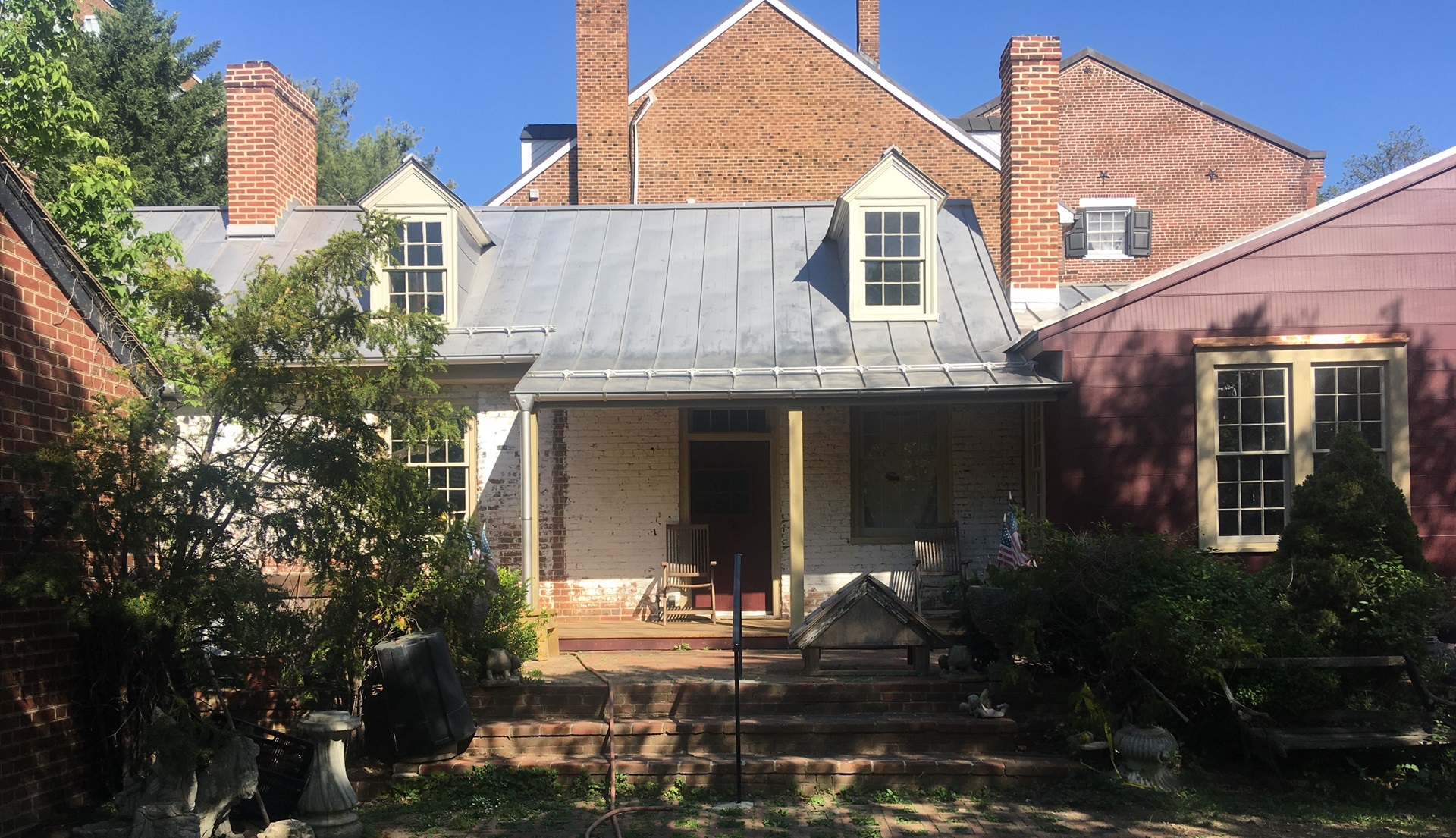
Murray-Dick-Fawcett House Exterior Restoration (Phase II)
Murray-Dick-Fawcett House Exterior Restoration (Phase II)
Phase II restoration of the exterior doors, windows and wide-board siding is complete and reused much of its original materials.
Following the Phase 1 emergency repairs to the roof of the Murray Dick Fawcett house in 2021-2022, Phase 2 of the work was initiated in 2022 to restore the siding, porches, windows and doors to make the building envelope watertight. Oak Grove Restoration, the nationally respected contractor located here in Alexandria that performed the Phase 1 work, was retained to continue this work.
Before doing any work, a combination of archival research and field investigation was performed to understand the physical and social history of the site. Deeds, fire insurance maps, family photos and ledger entries were combined with close inspection of the materials in the field, dendrochronology and laboratory paint analysis.
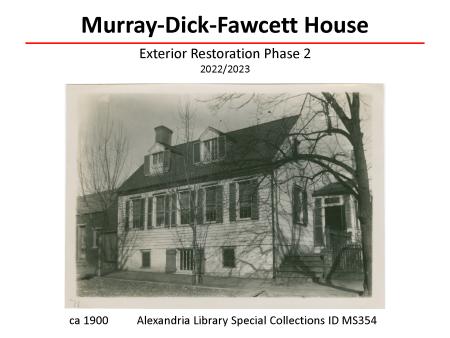
This ca 1900 photo is very helpful because one can see that there are small buildings on the parcel to the west during this period. These are also shown on Sanborn Fire Insurance Maps in the late 19th century.
Note also the narrow clapboard siding that had been applied over the original wide-board flush siding on the south and west elevations. For some reason, the clapboard siding was never installed on the east side of the house.
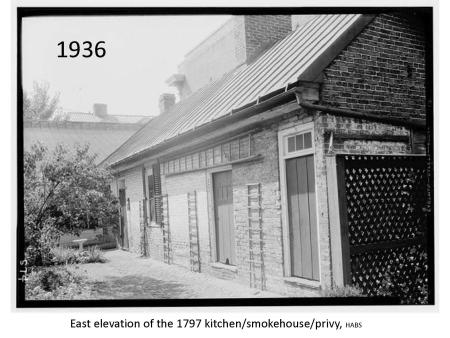
This 1936 HABS photo is the only one we have of the east and north walls of the 1797 kitchen/smokehouse/privy. The east wall is whitewashed but the north wall is mostly unpainted. Note the cat entrance in the bottom of the smokehouse door in the center.
Siding Repair
An estimate of the original construction dates for different sections of the house was established by dendrochronological testing of framing members and review of the saw marks, nails and paint, etc.
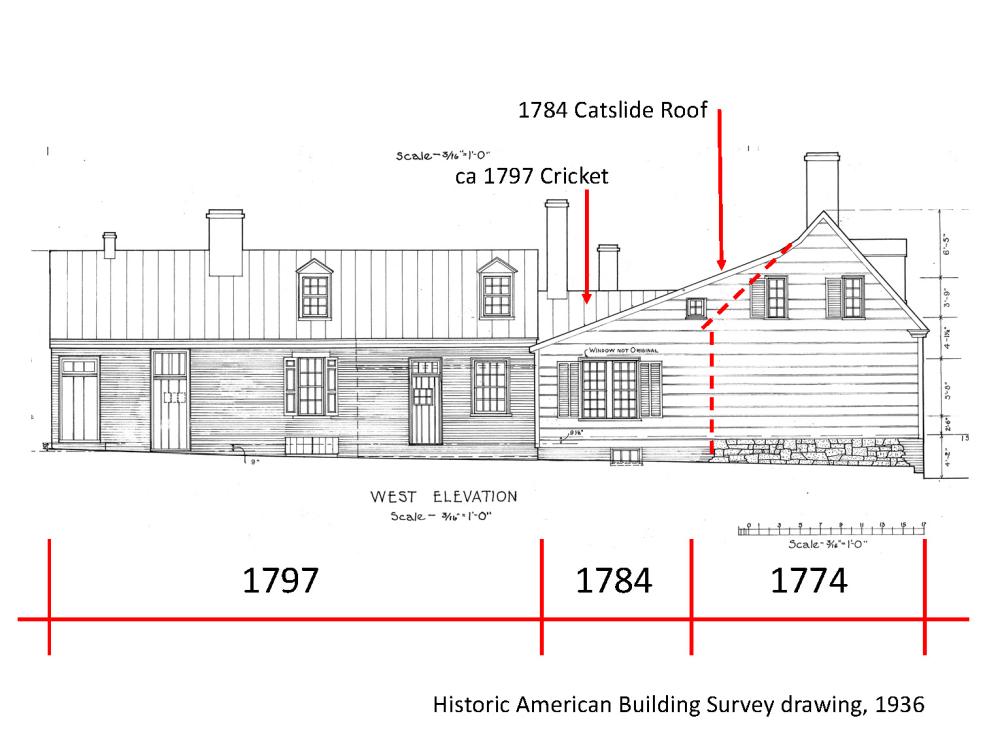
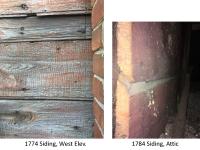
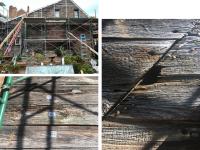
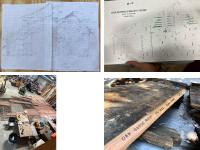
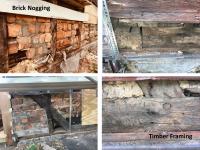
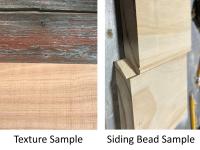
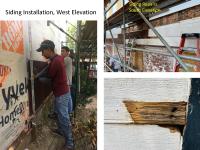

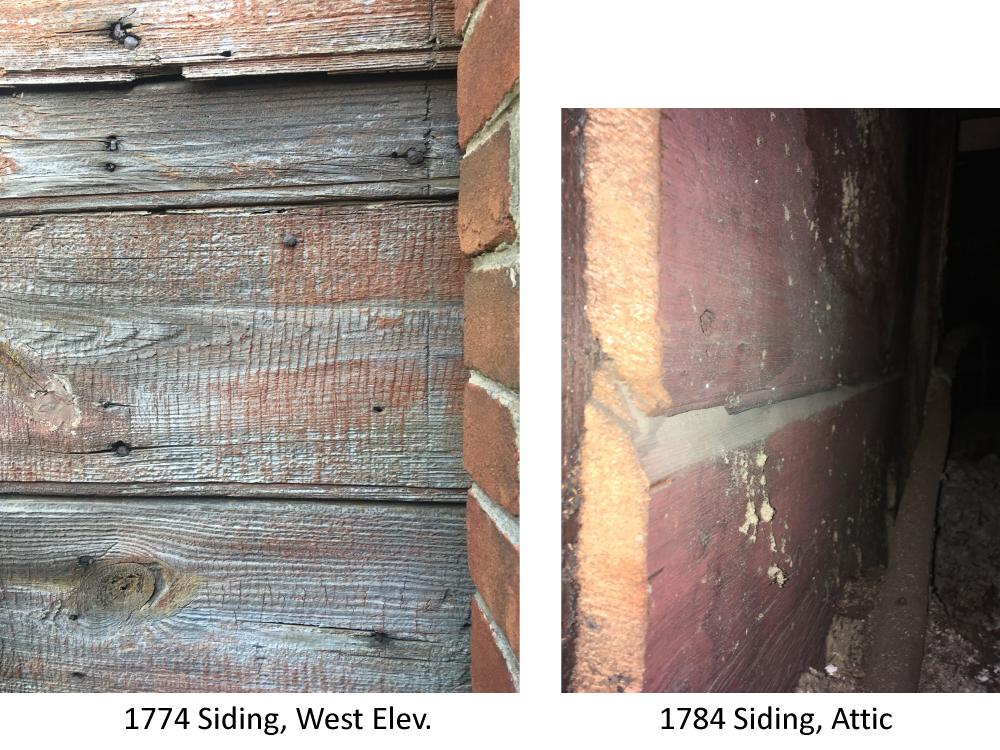
Note the multi-angled scratches left by the up-and-down stroke of the saw blade when the beaded, flush siding was hand cut from a log by two persons using a pit-saw technique. This method was common in Alexandria through the second decade of the 19th century when lumber could be cut in water powered mills. The size of each siding board was unique and they varied in length and width depending on where they were cut from the round logs. The wrought nails shown here were also common during this period. The siding on the west elevation shows traces of the original dark red paint that is clearly evident on the east elevation where it had been protected in the attic of the east elevation. Samples of the paint were analyzed in the laboratory to determine the original colors used.
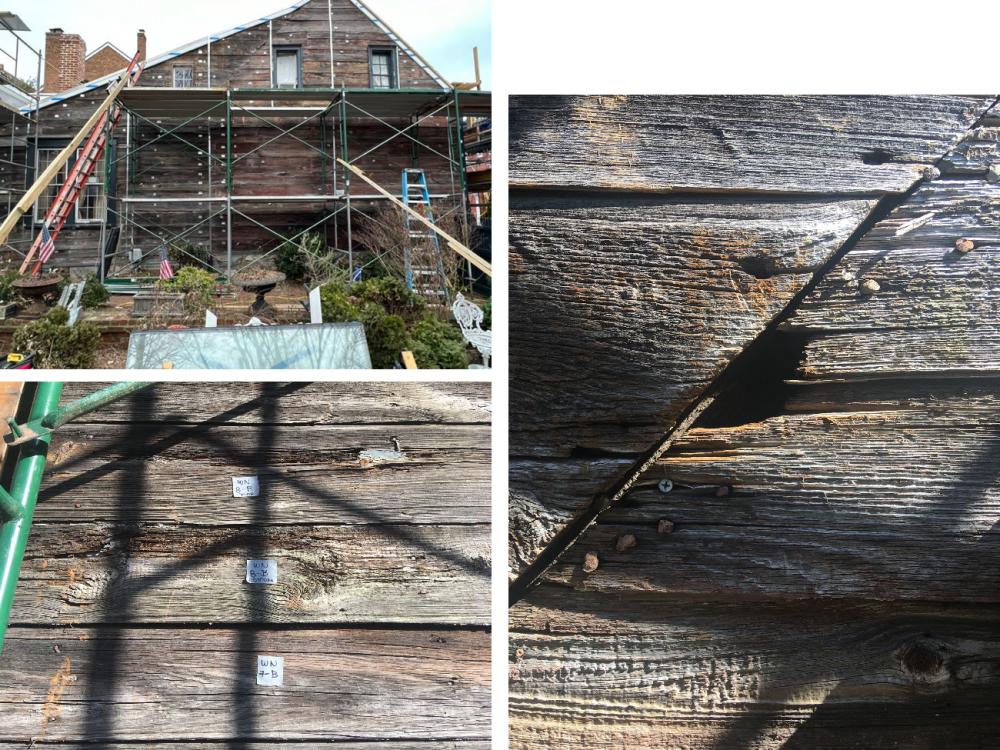
The previous owner had removed the clapboard siding that had protected the original beveled siding for over 120 years and performed extensive repairs at that time. The siding on this wall was, nevertheless, in very poor condition and required complete replacement. The size and location of each board was carefully documented and tagged.
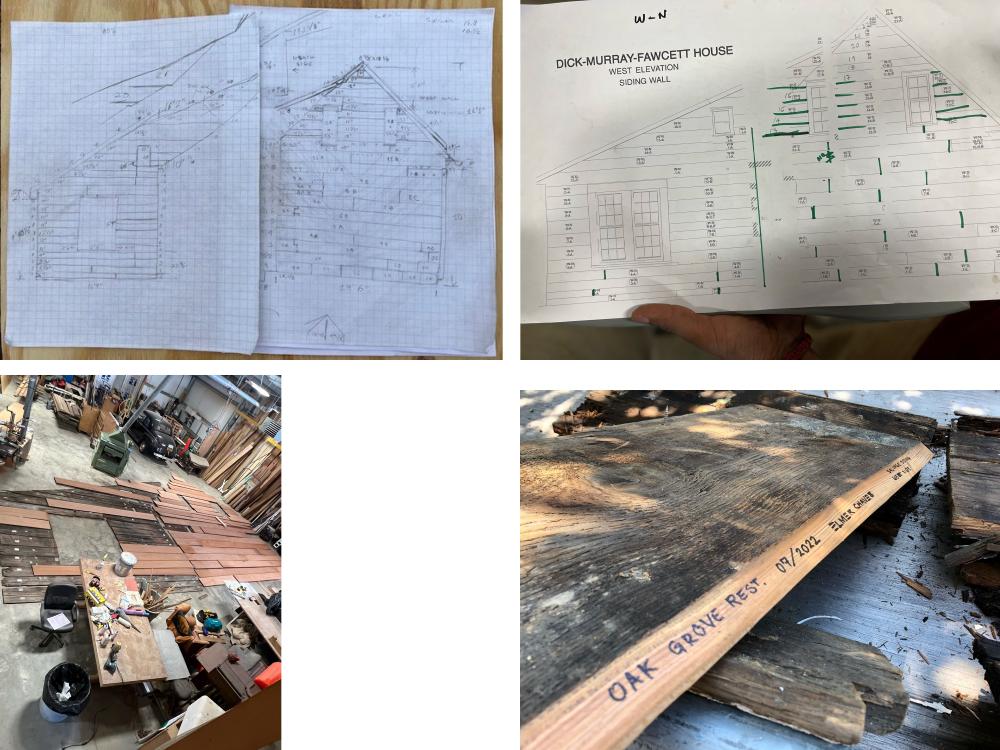
Once the individual siding boards were labeled, drawings were made by hand in the field and then entered into a computer program. They were then carefully removed and taken to Oak Grove’s shop to be laid on the floor, recreating their original location on the wall. Later repairs were identified by comparing nails, paint and saw marks on the back side of the boards. Original siding on the 1774 section was determined by laboratory analysis to be old growth Southern Yellow Pine, while Eastern White Pine was used on the 1784 section. Because of extensive deterioration on the west elevation of both the 1774 and 1784 sections, all of the siding on that wall had to be replaced. Because the original boards were up to 16” in width and 20’ in length, modern pine is not able to replicate the original sizes without splitting and warping. Therefore, Sapele, a sustainably sourced African hardwood that is a cousin of Mahogany was custom cut to these sizes. All portions of the original boards determined to be reusable were salvaged for patching on the south and east elevations. These relocated siding boards are labeled so that future researchers can identify the source of the material.
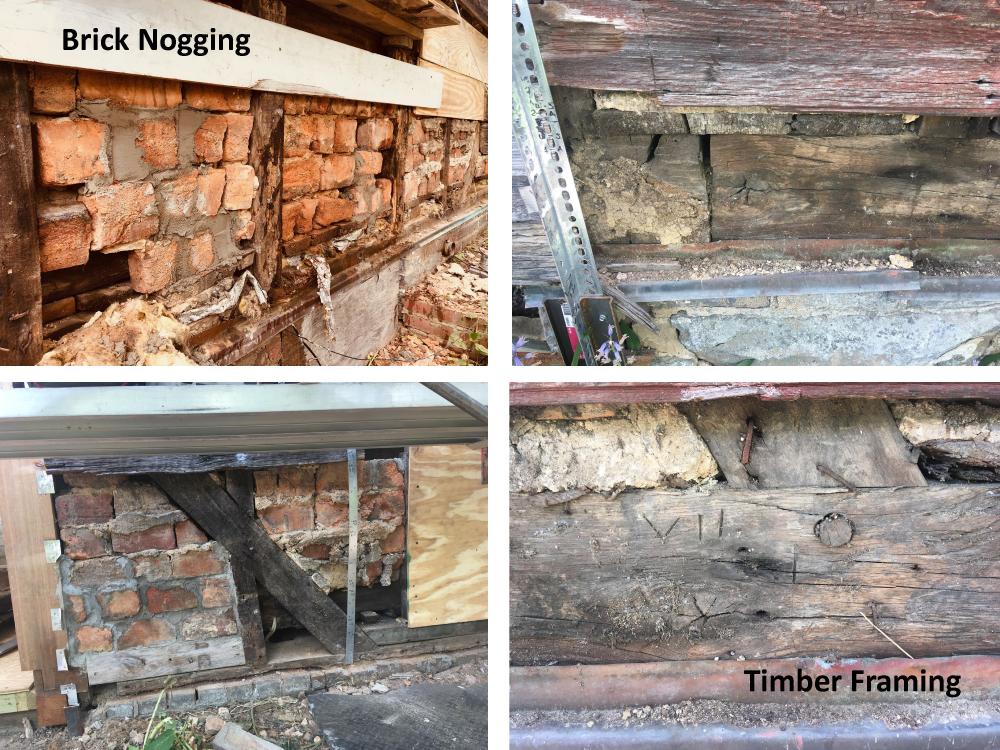
Brick Nogging are soft brick used to infill between the studs of a wood frame building. Plaster is then used to finish the interior and wood siding covers the exterior of the wall. Nogging slightly increases structural stability and reduces noise transmission but primarily increases fire resistance and provides some thermal mass reduces air infiltration and prevents rodents nesting in the wall cavity. Loose nogging was stabilized with the appropriate lime-based mortar.
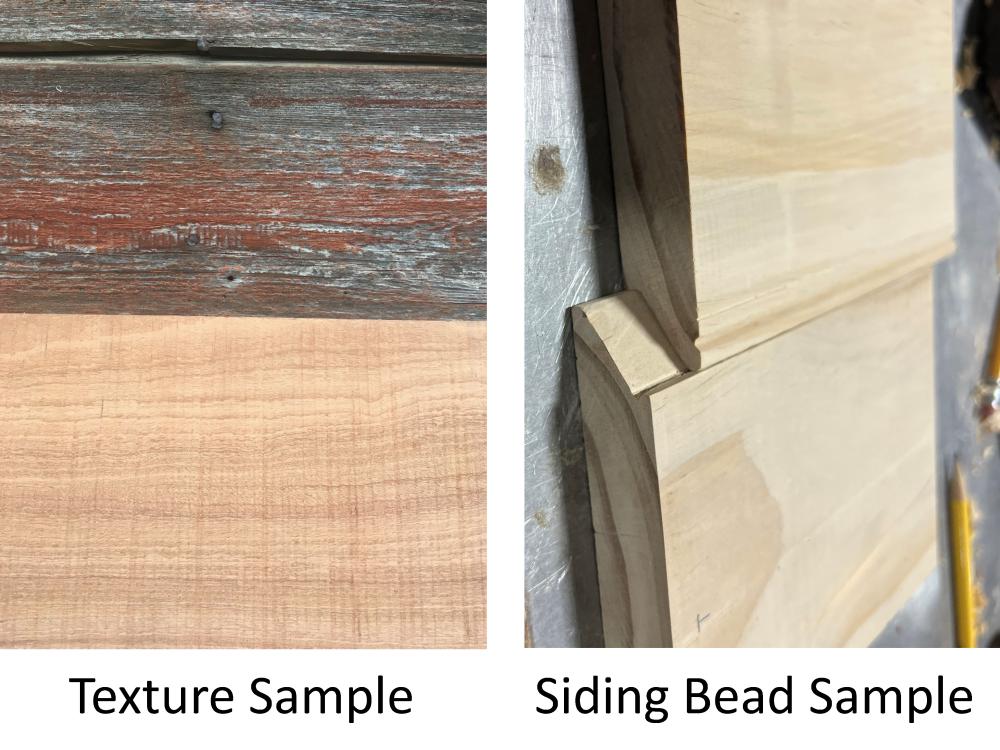
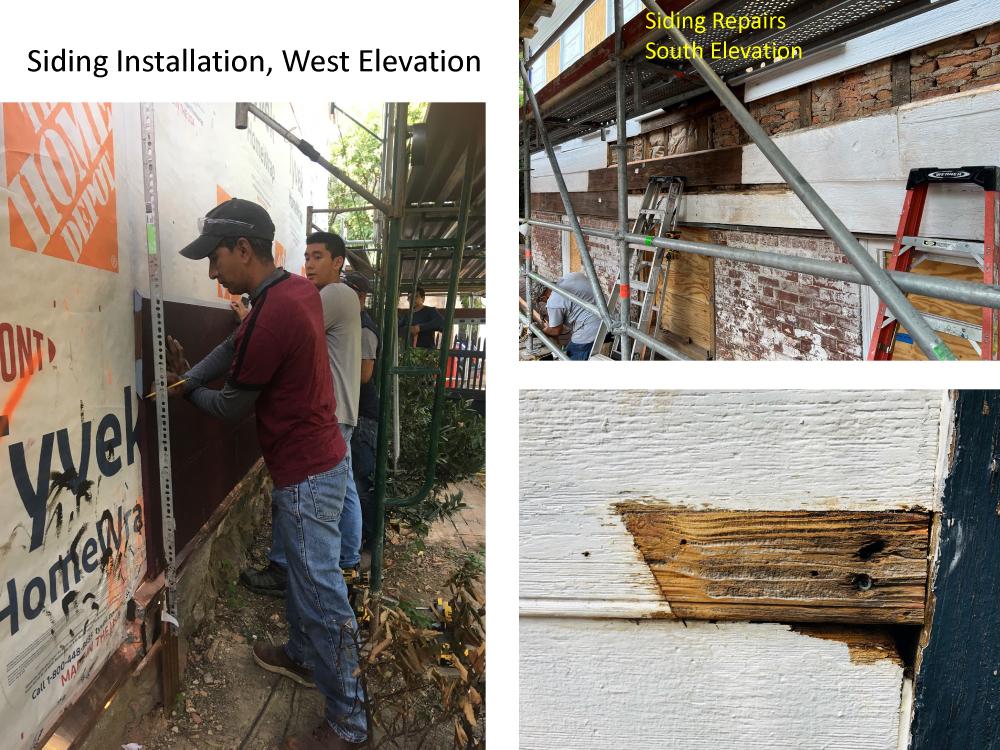
As with all original material on the building, siding boards were retained in situ to the maximum extent possible using Dutchman patches.
Window Repair
All window sash were removed, the location stamped on each one and then taken to the Oak Grove shop for restoration in controlled conditions.
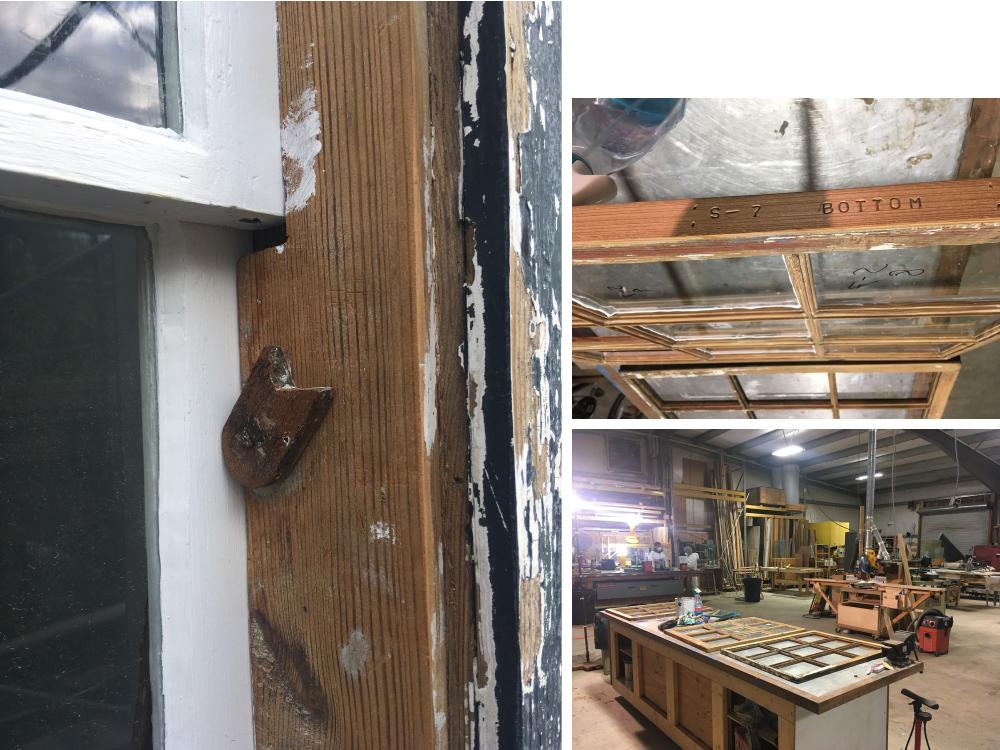

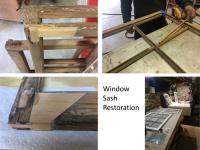


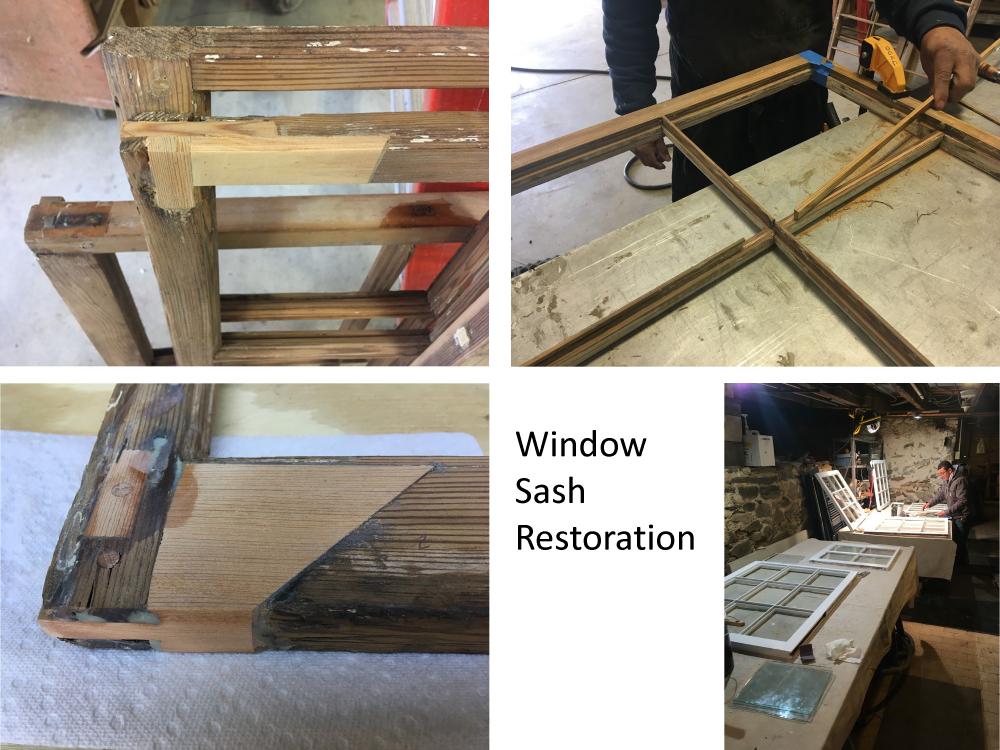
East Entry Restoration
When 517 Prince was constructed, it was just outside of the town boundary and the south façade extended over the property line by approximately two feet and the central entrance extended even further into the pedestrian footpath. When the town limits were expanded and the grades of Saint Asaph and Prince streets lowered in the early 19th century to facilitate drainage toward the river, the entry steps had to be relocated to the east side of the house and a covered entry and bedroom addition were constructed ca 1816.
The present entry looks much the same today that it did in the ca 1900 photographs.
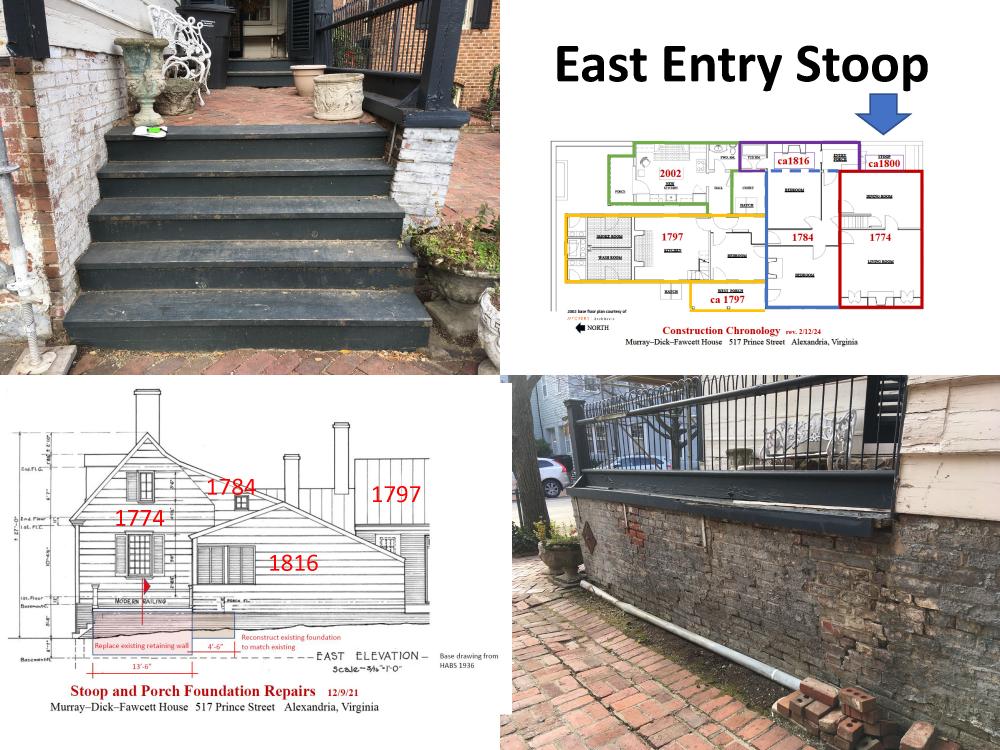
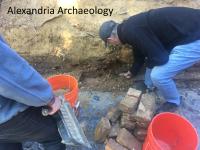

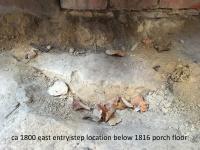
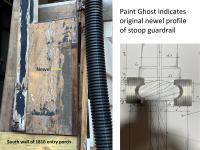
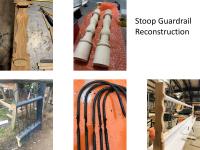

A brick retaining wall, constructed on the east property line when the grade of the adjacent property was lowered in response to the new street grade, was being undermined by tree roots over many years and had to be reconstructed with historic brick and lime mortar.
The present entry looks much the same today that it did in the ca 1900 photographs.
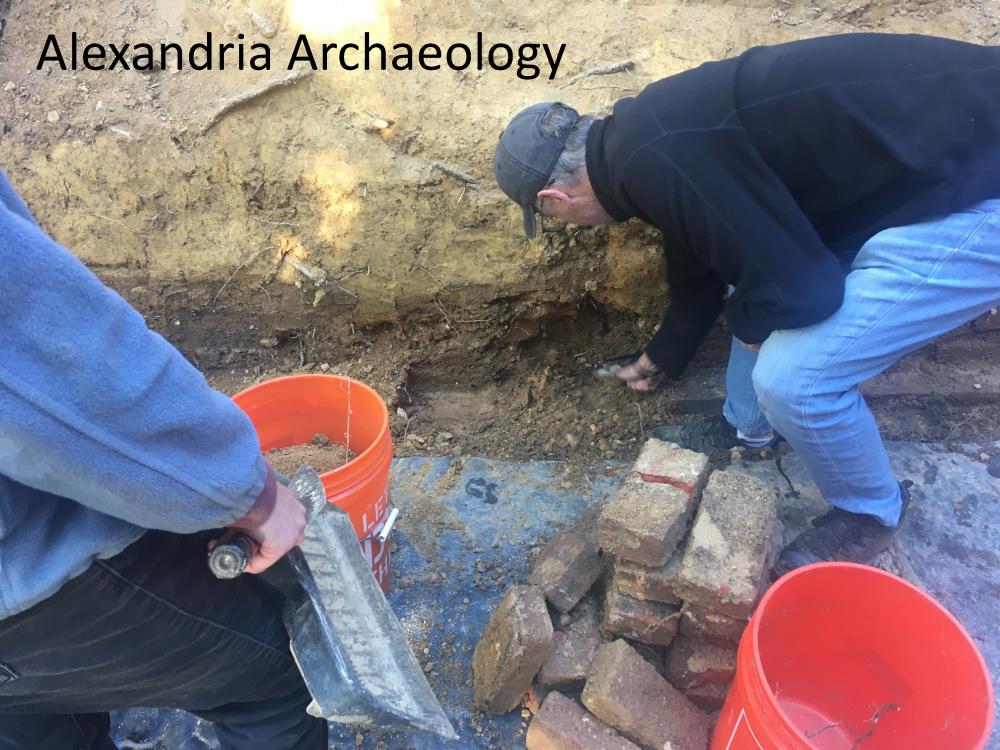
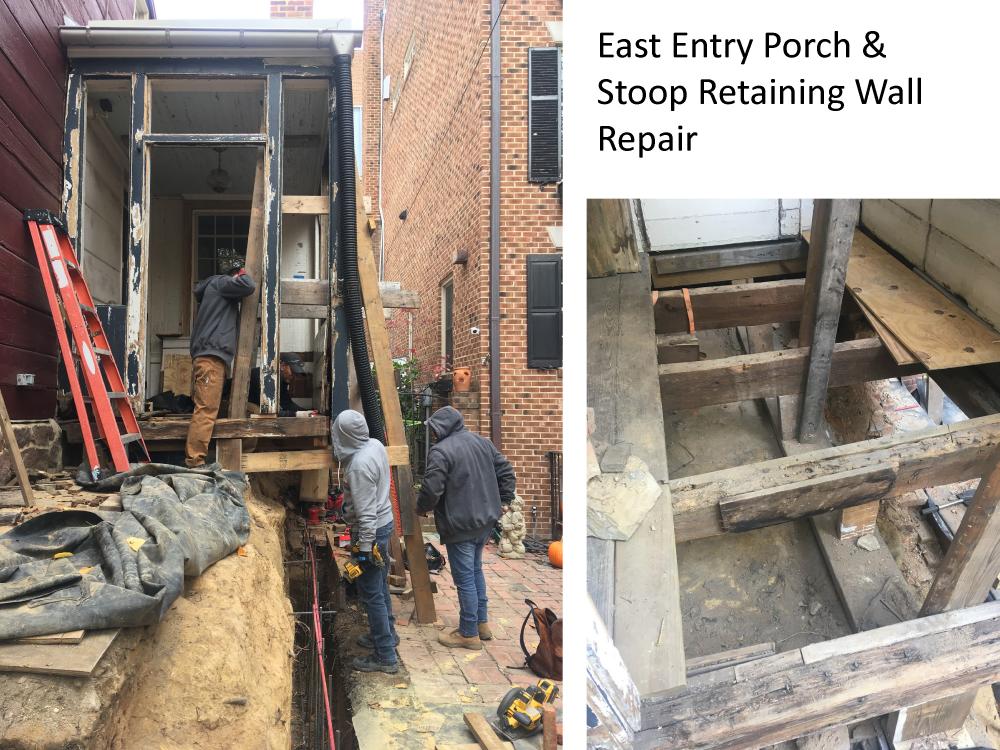
Pit sawn porch floor joists with round mortices on the top indicate that they were earlier boards that were reused from another location for the 1816 porch.
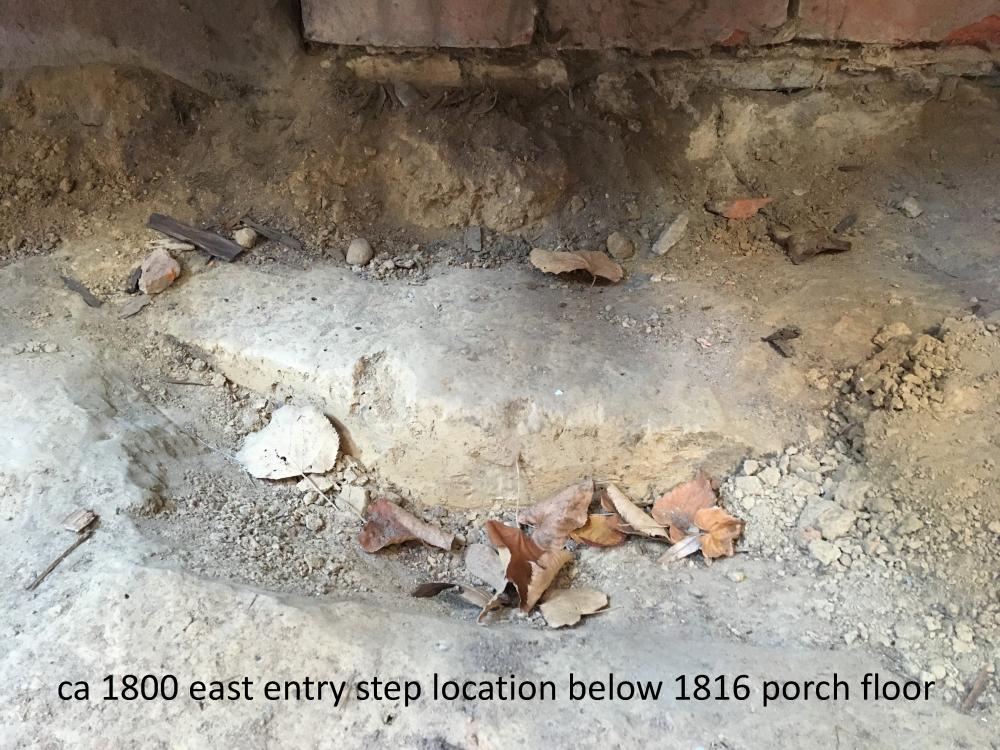
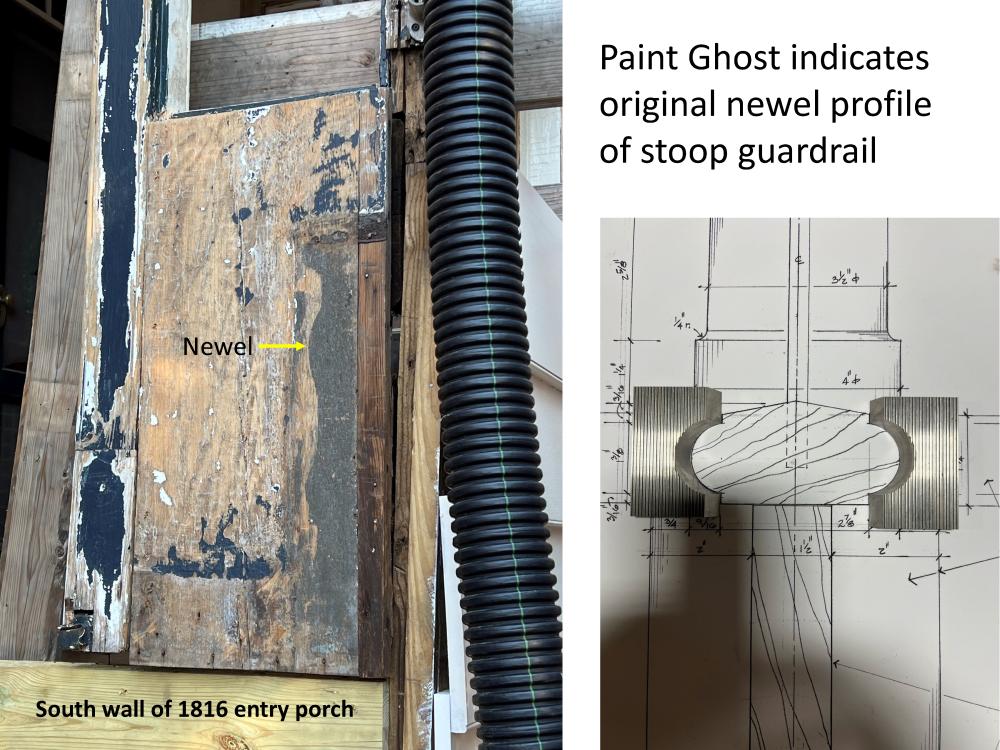
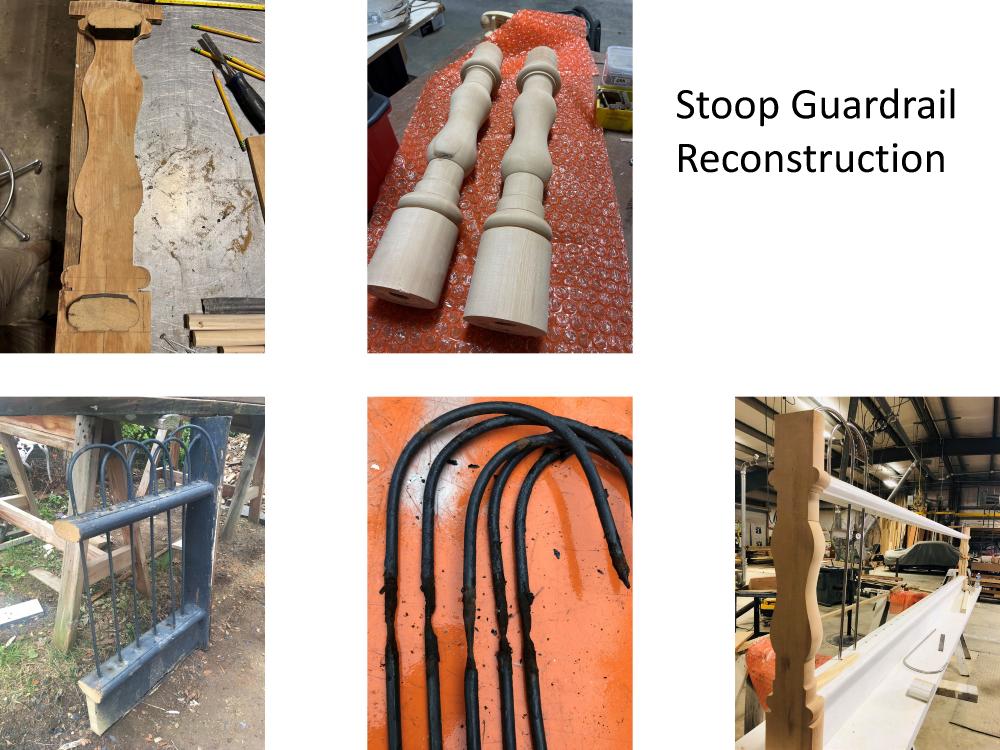
Paint Analysis
Paint samples were taken at forty different locations on all sides of the building. The goal in this phase was to reproduce what was believed to be the original color based on laboratory analysis.
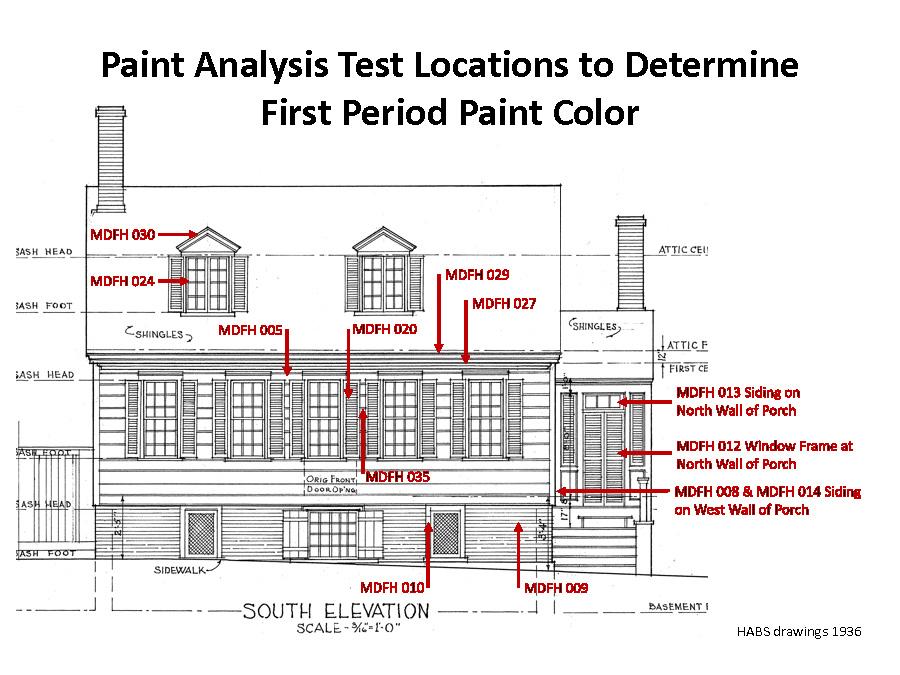
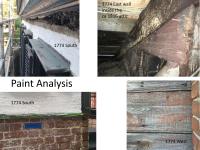
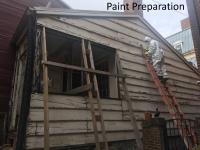
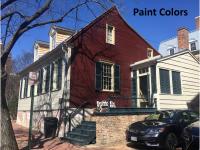

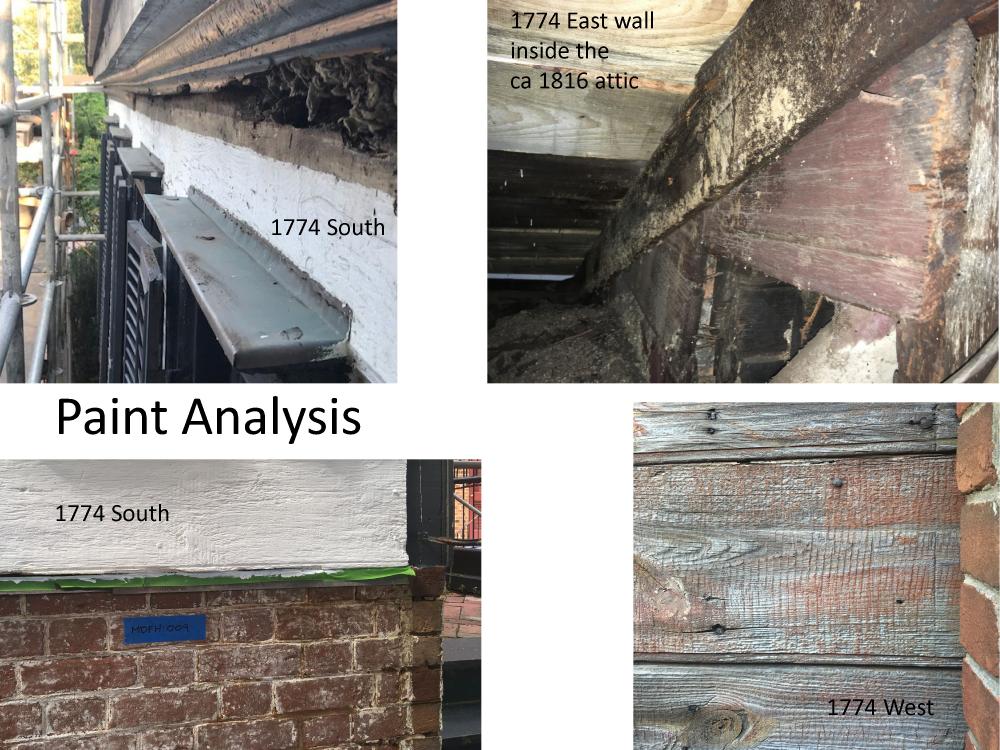
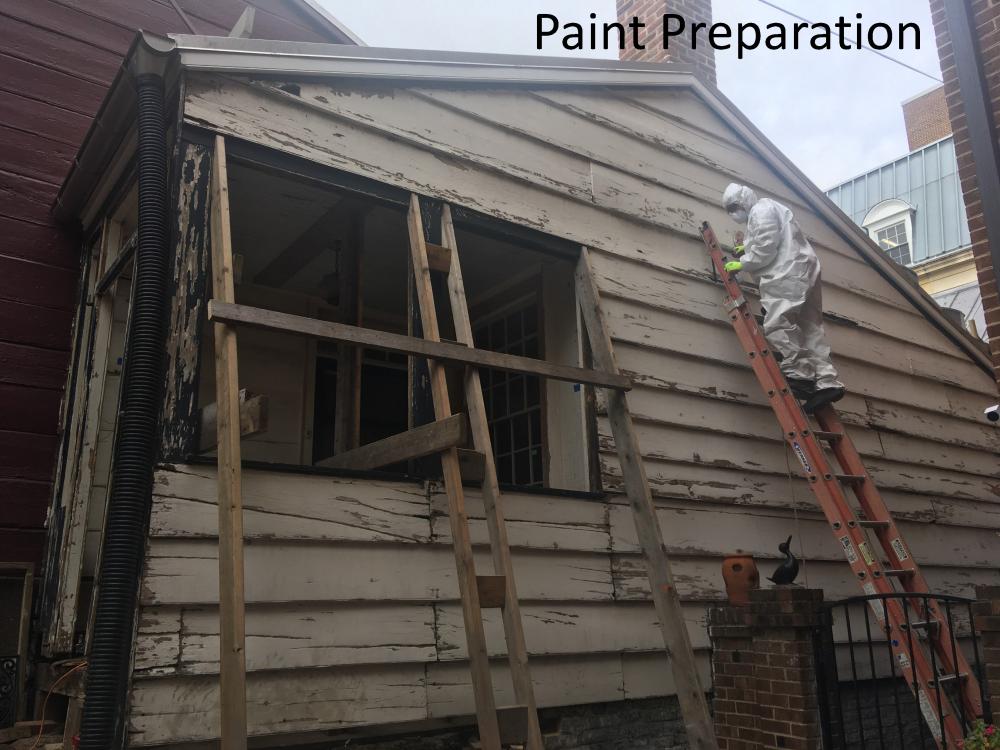
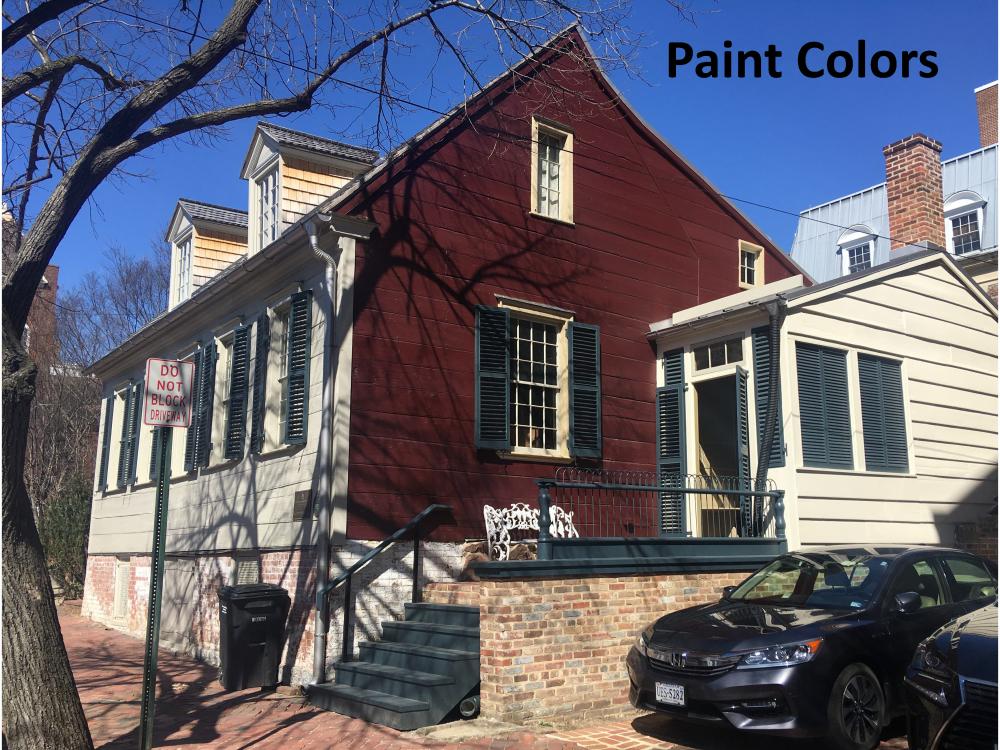
ca. 1797 West Porch Repairs
Water running off of the 1784 catslide roof and cricket damaged the ca 1797 west porch.
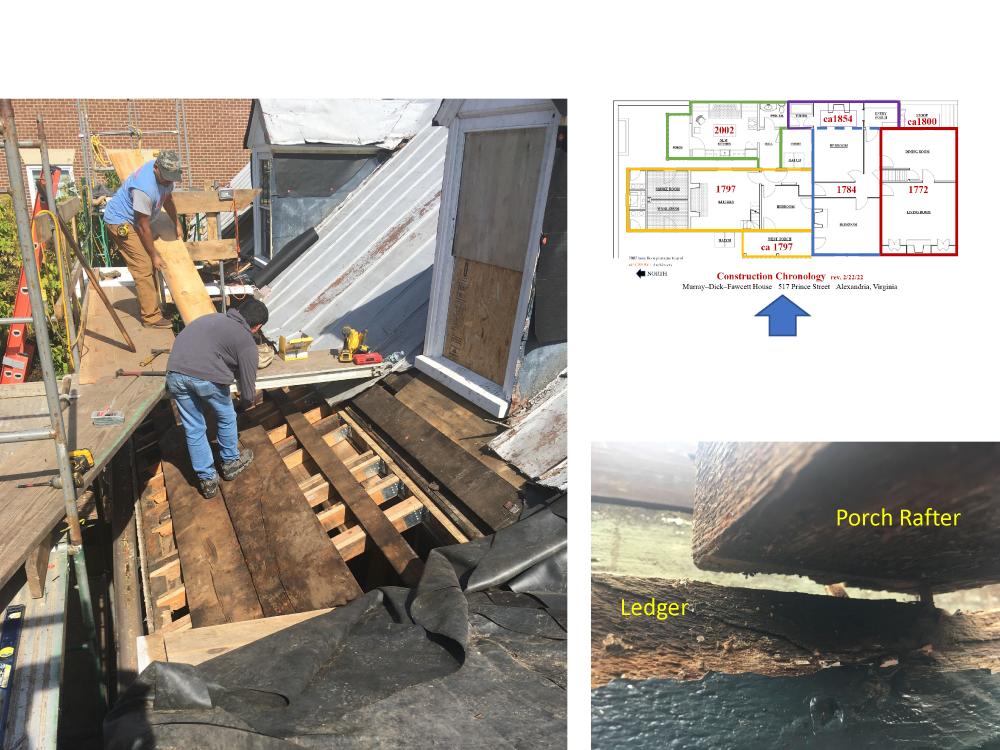
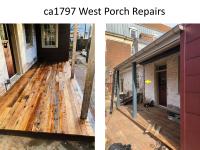

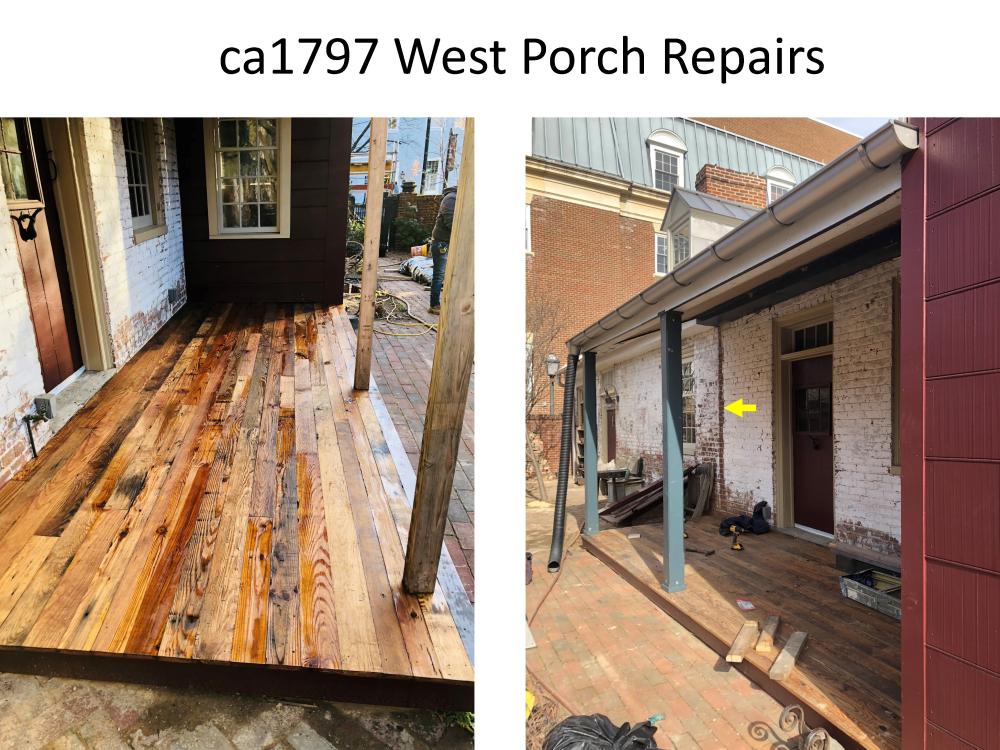
The Next Steps
Comprehensive Plan for Use & Interpretation
- Public Engagement to consider Interpretation, visitor flow, renovation of garage to support visitor services, outdoor interpretive components
- Restoration Design
- Fundraising & Public Engagement
- Restoration
- Open as the newest OHA Museum!

